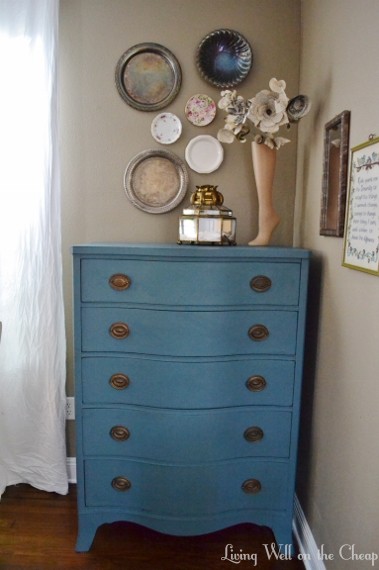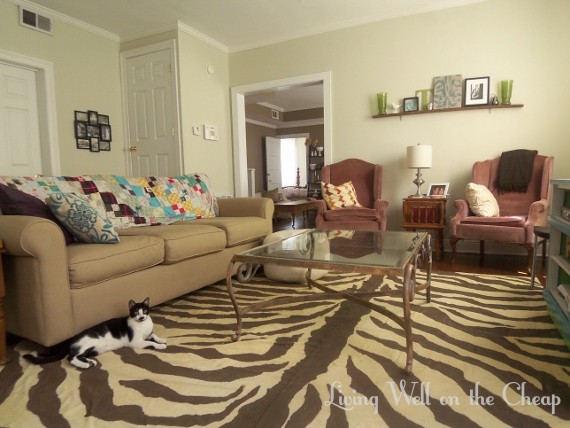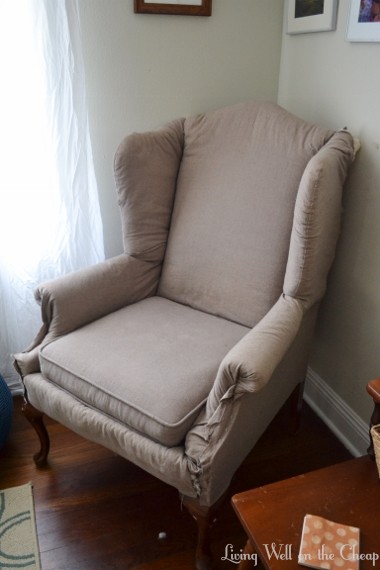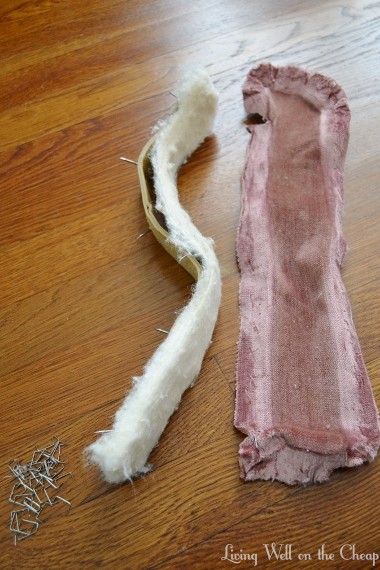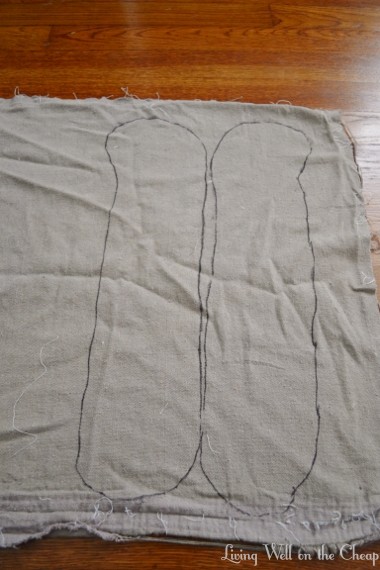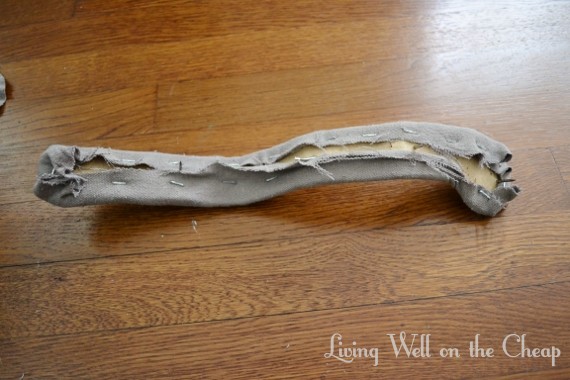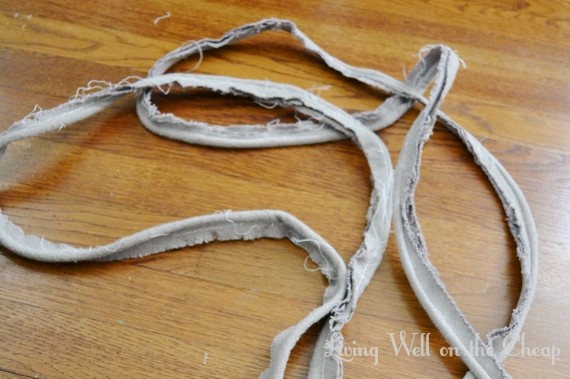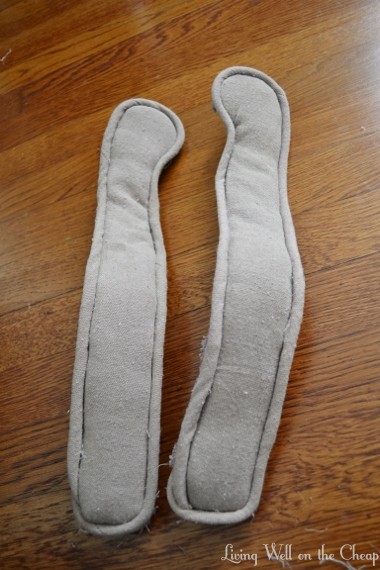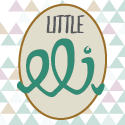The last time I remember updating most of the pictures on our House Tour page is over a year and a half ago! That is way too long! So much has changed since then and I was kind of embarrassed to have all those old pictures on display for new visitors checking out my blog. So, since I had the house and yard looking nice for the baby shower I hosted recently, I thought I’d take the opportunity to get some fresh photos of this little place we call home. Behold: the view from the street.
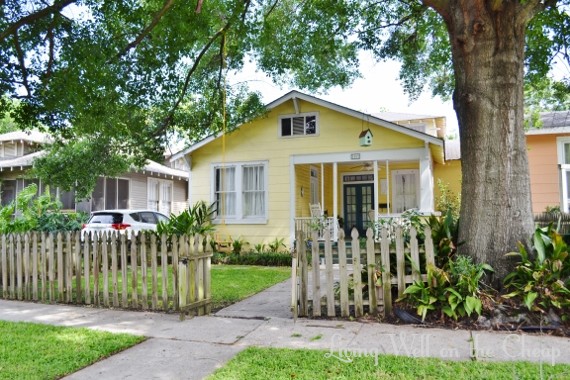
The front porch. Somebody needs to sweep that floor! It’s not gonna be me. I want to paint the floor gray but I’ll probably never get it clean enough to paint.

Nick and I can be found sharing a beer out here at least a couple evenings each week. He listens to LSU baseball on the vintage radio and I read a magazine or play around on my phone. There’s a ceiling fan to combat the heat and that sweet olive planted just on the other side of the railing perfumes the whole area in late summer. I’d like to plant a whole row of them eventually to create an open screen between us and the neighbors.
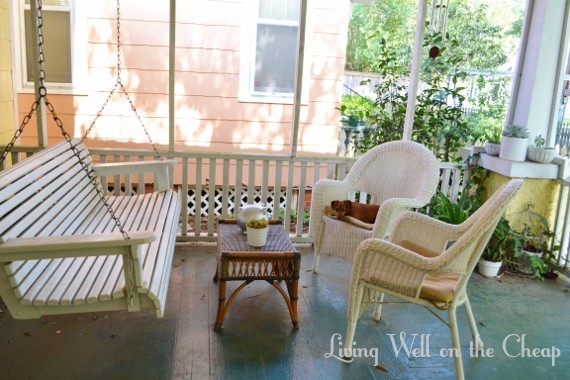
The front door opens right into the living room. I created an entryway of sorts using an upholstered storage bench and a shelf with hooks.
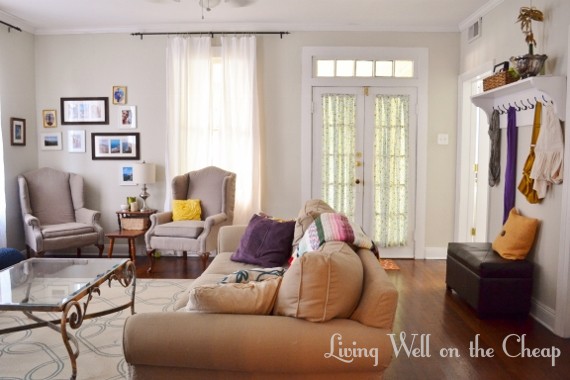
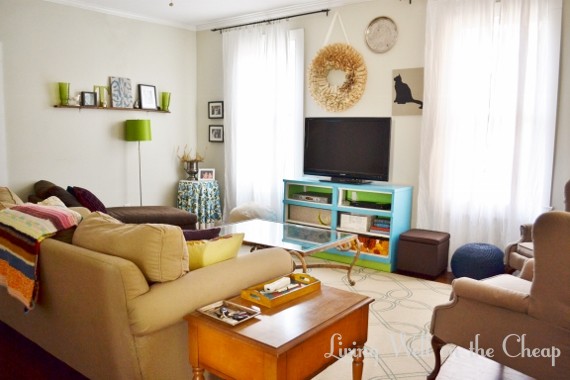
The living room opens into the dining room, which I’ve divided into two spaces for eating and sitting. To be honest, we rarely use that seating area and I’d love to someday replace it with an upright piano and a cushy rug for Jack to play on while I work in the kitchen.
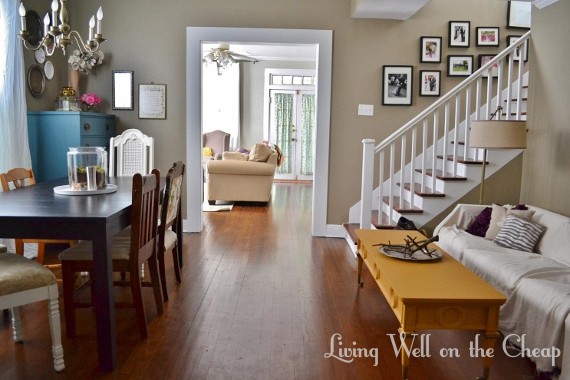
I love the dining area. We have a portable high chair that we strap onto one of the dining chairs for Jack.
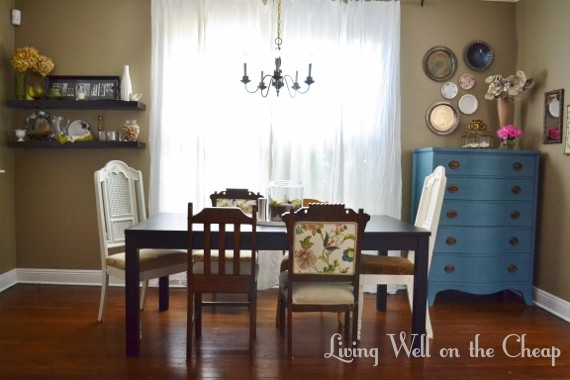
The kitchen is pretty much exactly the same as the day we bought the house. I changed the window treatment and added the stemware rack under the cabinet, but that’s it.
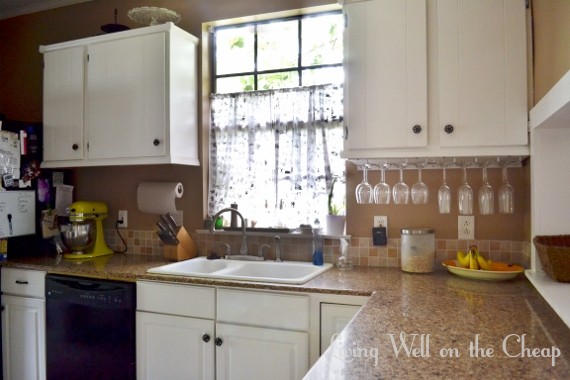
I’d love to someday replace the tile backsplash with beadboard and install upper cabinets or open shelves on either side of the stove vent.
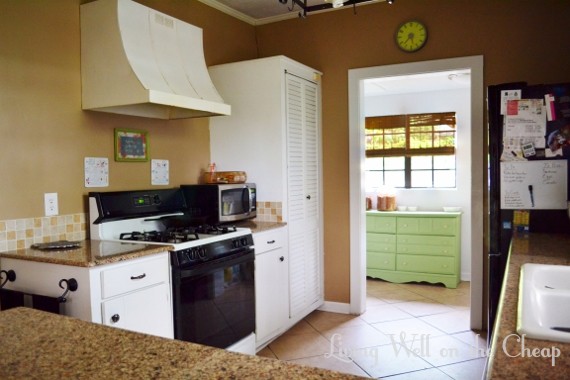
If I had a million dollars I’d also look into opening up that pass-through to expand up and to the right, creating a bar that we can pull up stools to on the other side. It’s hard to put into words but I can envision exactly what I want.
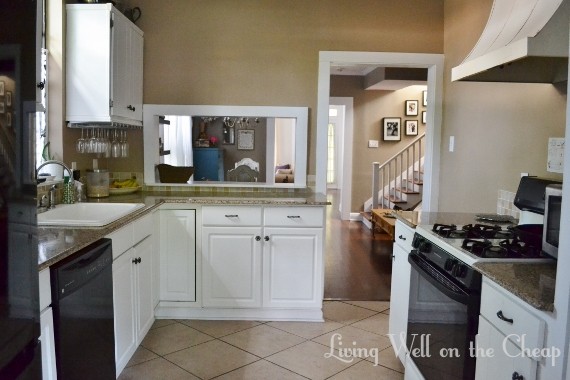
The laundry room is at the way back of the house behind the kitchen. There’s a door just to the right of this photo that leads to the backyard. The washer and dryer are ancient and dying but we’re making them work as long as possible.
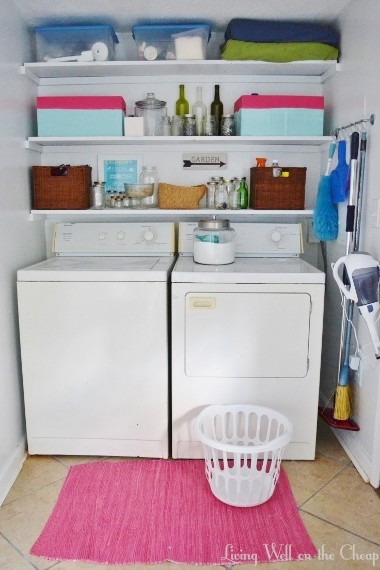
On the other end of the laundry room, I built that skirted counter to hide the cats’ litter box and a bunch of other random crap. It’s really one of my favorite projects. The dog and cat food are in glass canisters on top of the dresser and the trashcans on the right are labeled with chalkboard paint for trash and recycling.

I didn’t bother with an updated photo of the guest bath as it really hasn’t changed much, but here’s the old one for continuity’s sake. I recently ditched the cork bathmat and am still on the hunt for the perfect replacement.

Jack’s room. The only thing I’ve changed since he was born is adding more art and accessories we received as gifts.
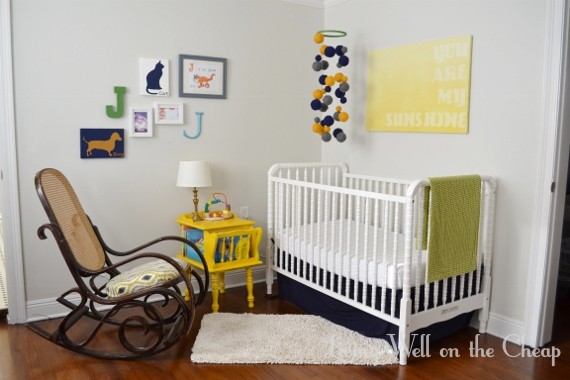
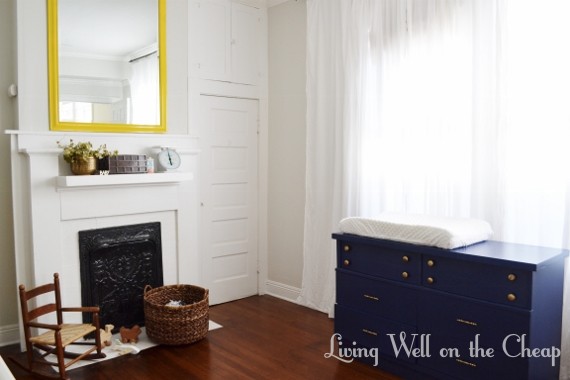
Our bedroom is upstairs. It’s sort of a loft setup. I think it was added after the house was built, but long enough ago to have the same style windows. It’s a large room and difficult to capture on camera without a wide-angle lens.
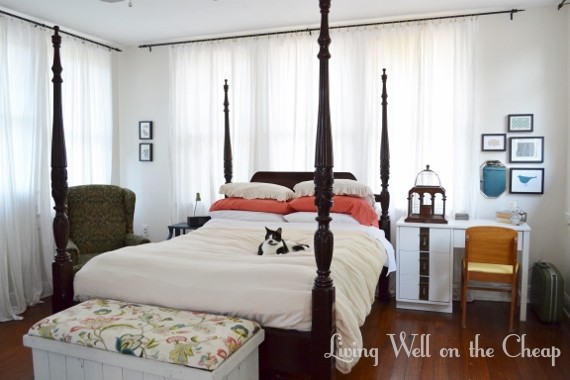
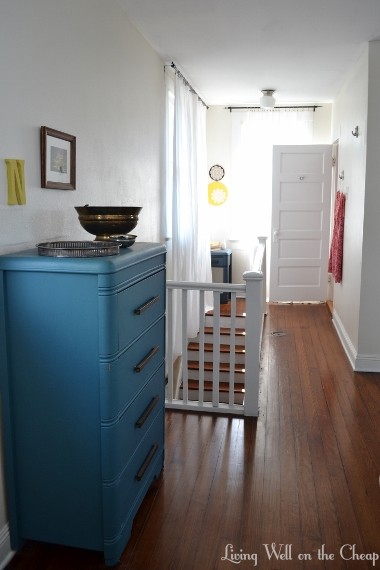
Back downstairs at the very front of the house is the office slash playroom. I’m trying to simplify things by just calling it a den but I can’t get my mouth to say it. I always just call it the office. This room and the laundry room are definitely the ones that have changed the most in recent months. It’s come a looooooong way from this.

This is where I sit blogging at this very moment. I use those shelves to store office and craft supplies as well as items I have listed for sale in my etsy shop.
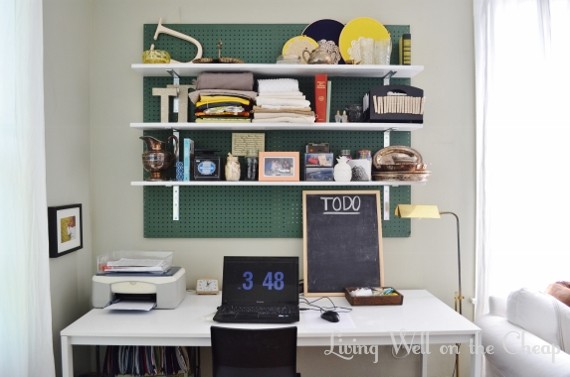
The rug is usually covered in baby toys.

And last but not least, the backyard. The deck has become a much nicer place to spend time lately thanks to the fresh coat of paint and colorful umbrella I added to the table and chairs.
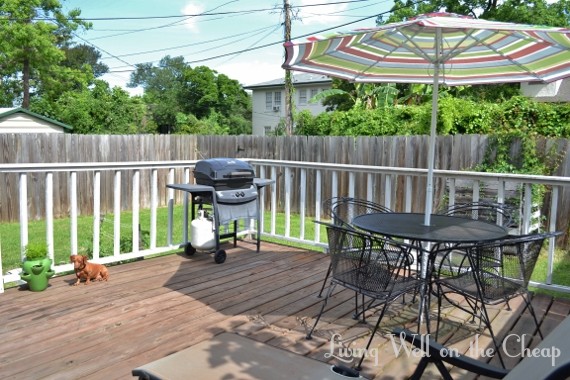
We have a vegetable garden, clothesline, two compost bins, and I’m working on putting in an herb garden (the grass is cleared, I just need to rent a tiller to get the rest of the roots and then build a raised bed. I learned from my veggie garden that just laying down some cardboard under the bed will not kill my grass.). That galvanized pail near the deck steps collects rainwater for me to water the garden with. I’d love to get chickens someday, but I’m worried about keeping them out of my veggies and herbs. And also predators. We live in a densely populated area with the standard assortment of stray cats plus a surprising number of possums, raccoons, and even a family of hawks. I’d like the chickens to be able to free range if I can figure out the logistics.
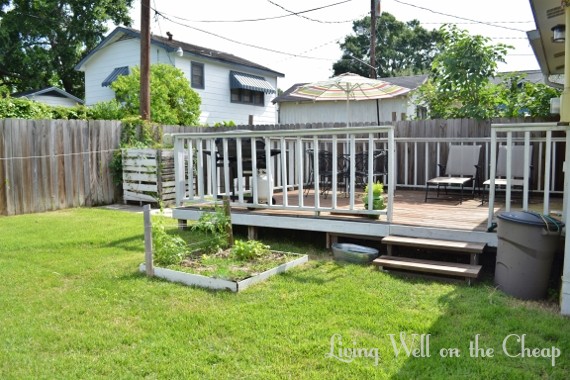
So there’s our place! Not pictured are the guest bedroom and master bath, which still leave quite a bit to be desired, but if you’re just dying to see what they look like you can check them out in this post and this post. I’ll be working on getting all these new photos up on the house tour page today, so if you click over before I’m finished you can see what’s changed (and what hasn’t!) since the last tour. I fell in love with the house the first time I saw it and it’s so cheesy but I love it a little more every time I do something else to make it more beautiful, functional, and livable. And if you’ve made it to the end of this super long post then I love you too! Thanks for reading!





