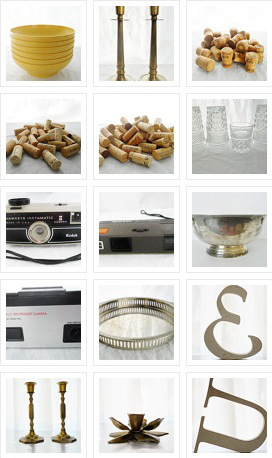The room at the front of our house is almost completely empty. We sold, donated, or trashed everything we could. There are just a few more items remaining that either missed the first trip to Goodwill or need to go live somewhere else in the house.
Here’s how it looked a few months ago, filled with junk:
And here are the pics I snapped yesterday (right after a craigslist buyer picked up the futon bed):
The only thing this room is filled with now is potential.
It’s such a strange space. It’s not technically considered a bedroom, because it doesn’t have a closet (although we do refer to it as such when we say that we live in a four-bedroom house). It’s also got a door to the front porch that we never use. It was operable when we first moved in, but the last time Nick and I tried to open it we couldn’t. We may try again when it’s not so humid, but I’d really rather just treat it as a window. The exterior door and the fireplace help the room feel more like a living space, but the door to the living room is very bedroom-like, with a lock and everything. Then there’s the weird way that the fireplace wall is split and the way that the ceiling is staggered to accommodate the air conditioning ductwork (several of our downstairs rooms have that going on, as the house wasn’t built with air conditioning).
This room is also huge-17.5′x11′. We just didn’t know what to do with that much space, so I let it become that embarrassing room where stuff you don’t need or want is piled high and unfinished projects go to die. I never got around to making a curtain for the door to the porch, so anyone who comes over can see my mess through the window before even setting foot in the house. Not exactly the first impression I’d like to make.
When I started rethinking this room in early summer, my idea was to convert it to a casual living space slash office slash playroom for future kiddos. You can see all the plans in the original post, but to summarize, I wanted to get a sectional sofa with a sleeper bed, a big plush rug, and a TV console with plenty of storage, then bring in my already owned desk and shelving.
If you look closely at the pictures that I took of the room yesterday, you can see some green painter’s tape on the floor. That’s how I marked out the dimensions of a sectional sofa. Let me just tell you, I’m glad I didn’t order a new sofa before double-checking! My original measurements were completely wrong and my sectional dreams have been crushed. I came to terms with the fact that I am apparently completely unskilled in the use of graph paper and went to floorplanner.com to try again.
Here’s what I’m working with. The bare bones of the room.
And here’s the original layout I had in mind (revised to include the sewing desk I just got the other day).
Yeah, that was totally not going to work. The TV looked all jammed in the corner, and the giant sofa totally dominated the room. Part of the appeal of having a sectional was so several people could comfortable gather to watch movies or LSU games or whatever, but the people sitting nearest the TV would have to turn completely to the side just to see, and they’d probably be blocking the view of everyone else with their giant heads. No bueno.
So, it was back to the drawing board. I stood looking around the room for a while, then went and started moving things around on floorplanner. Here’s what I came up with:
I love it. The work area is clustered on the far side of the room and the living area is near the fireplace, which seems a more fitting arrangement. And the only things I’ll need to buy are a sofa, a rug, and a TV. Not that that’s anything to scoff at-I’ll be saving my home decor dollars for months-but the $300 I made selling off all my clutter sure takes the sting out of it. And no worries, I’ve got some ideas for keeping it thrifty.
I’ve got some work to do while I save up for those big ticket items, namely:
- paint the walls (or hire someone, maybe just to do the cutting in)
- insulate the windows
- insulate the fireplace
- paint the small desk I picked up at Goodwill to house my sewing machine
I’m soooooo excited to get started. First on my to-do list: get rid of the rest of the crap in there. Most of it is Nick’s. I’ll admit, though, that I do need to clean out what we call “the long closet” to make room for some of the things that must stay. Old houses are funny-we don’t have a garage, shed, or basement, or access to storage in our attic, but we do have a twelve foot long closet running between our dining room and bathroom. It’s gotten a little out of hand in recent months and it’s about time I whipped it into shape.

